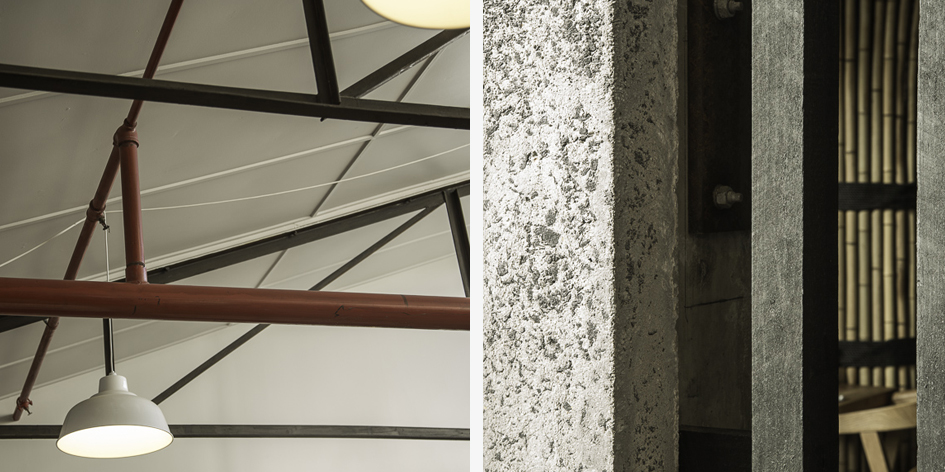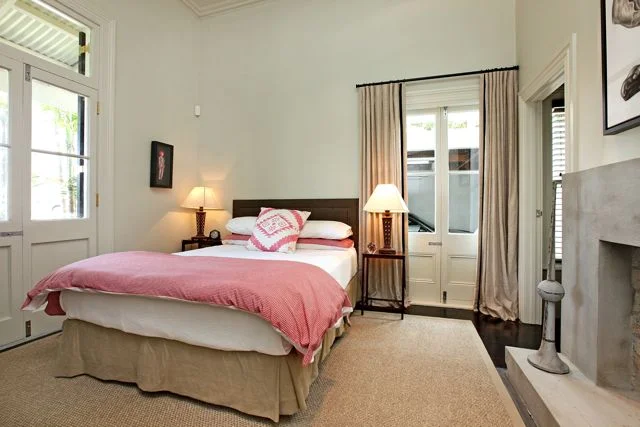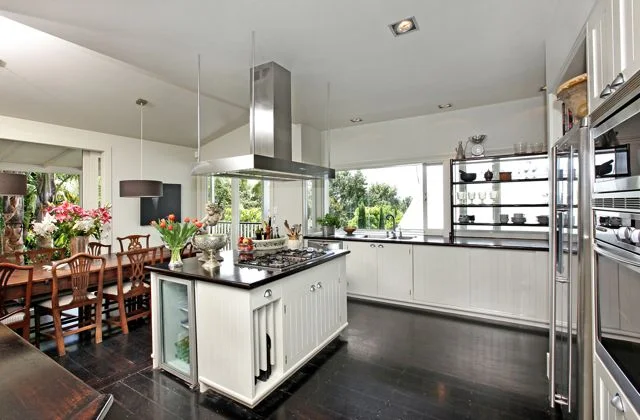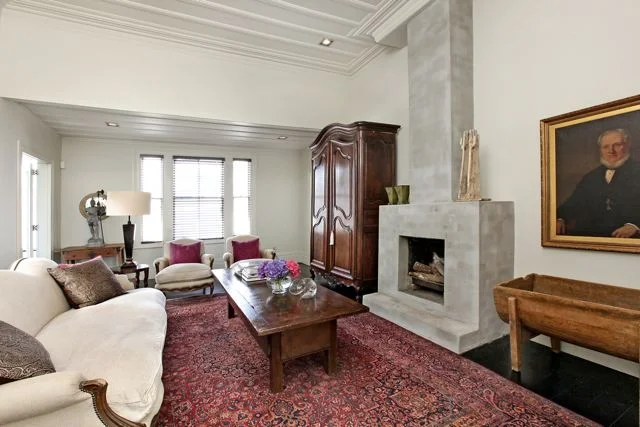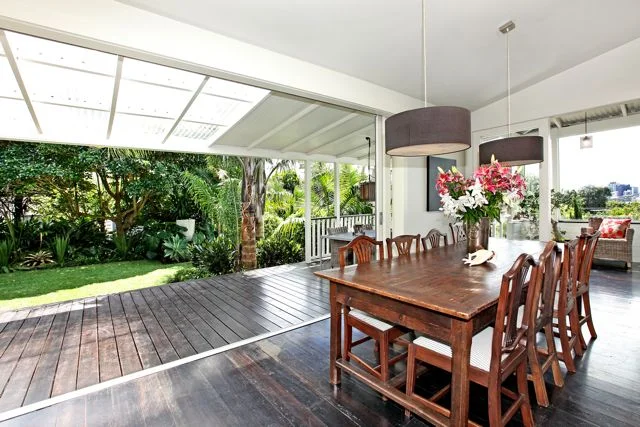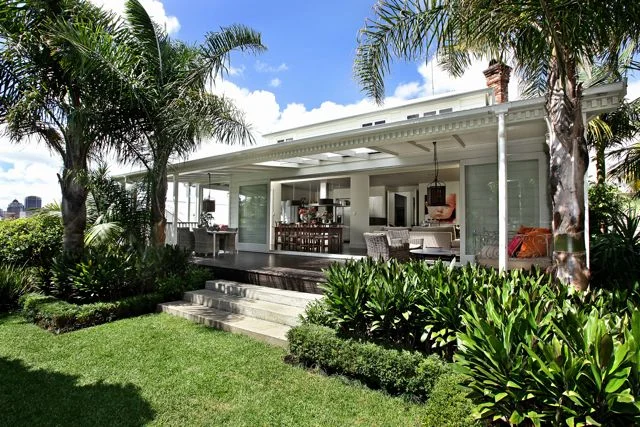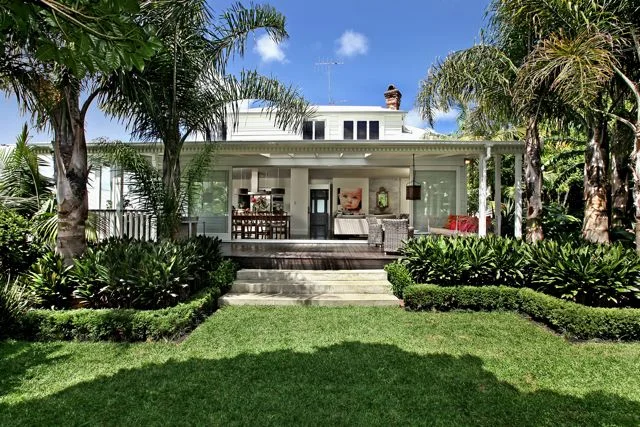Construction completed in November 2016.
Tucked away behind an unassuming façade on a quiet Mt Albert Street sits a hidden gem. It has a sharp, modern street appeal and generous, intelligently designed living spaces that open out onto a private subtropical garden. The internal floor area of just over 180sqm, incorporating a voluminous open-plan living space, with a separate TV/family room, two comfortable bedrooms and a full bathroom on the ground floor, and a self-contained master suite above, complete with private balcony. There is also a double garage on the street front, which can be opened from the courtyard end, too, giving another usable space for parties, or a separate kid’s play area. As well as a huge amount of built-in storage throughout the house, one very clever design detail is the moveable wall that slides between the living area and the TV lounge, or family room. It reads as a solid partition wall, complete with artwork, but can be slid back to open up the entire room – all fifteen metres of it. Eleven of those metres can be opened along the western side to reveal the beautifully landscaped courtyard garden, thanks to a bank of six, double-glazed sliding doors. The material palette throughout the home is a well-balanced mix of in-situ board-form concrete, wide-plank floorboards, and plain white walls, all punctuated with the black accents of the aluminium joinery, the granite benchtop, and the aforementioned custom-designed extractor unit above the kitchen island.























































